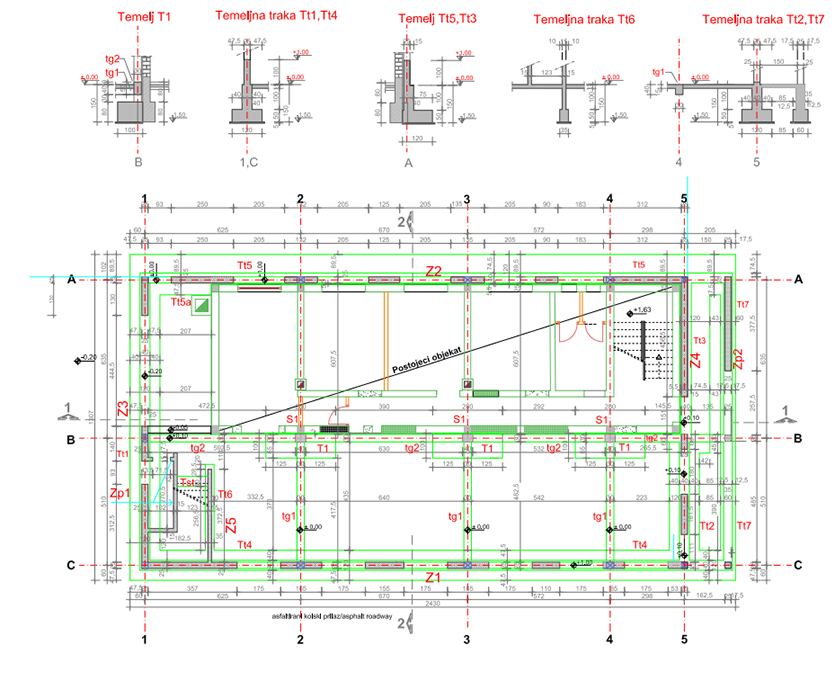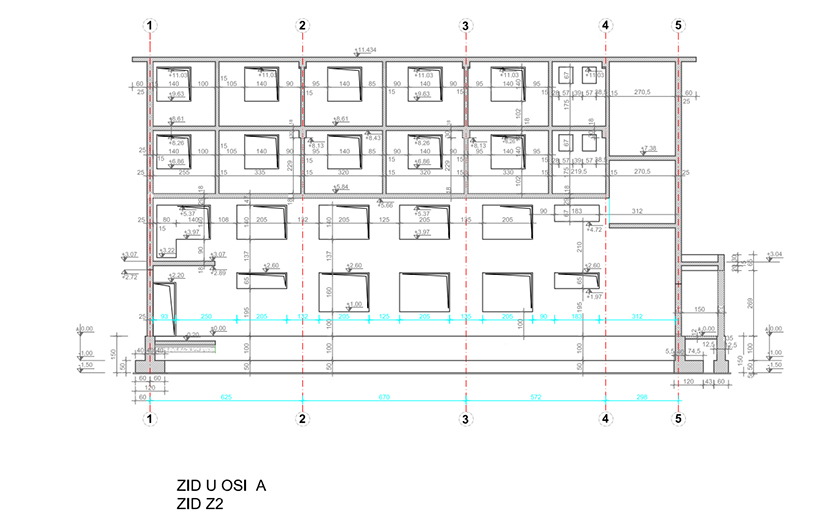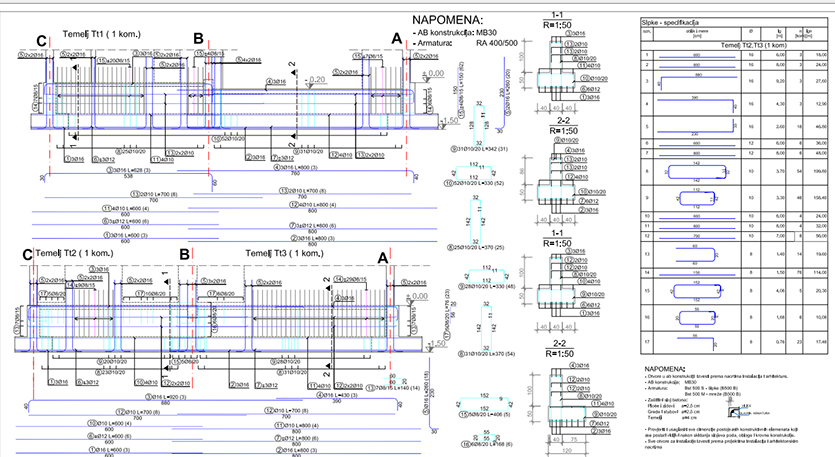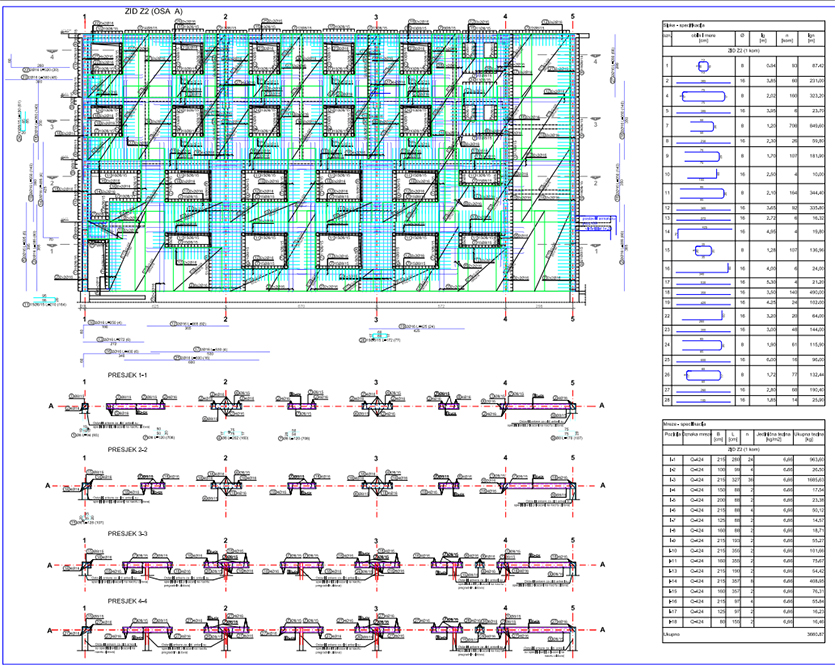Formwork plans are an indispensable part of design documentation. According to the logical sequence of creating project documentation, after the static calculation of reinforced concrete (AB) constructions, the execution plans should be created.
 Formwork of the base strip
Formwork of the base strip
 Wall formwork
Wall formwork
The drafts consist of formwork and reinforcement plans, which in the implementation phase represent the basis for the construction company for the execution of AB works.
The formwork plans represent detailed designs of the load-bearing reinforced concrete structure, used by the contractor for the production of the formwork of the reinforced concrete structures.
 Reinforcement of the base strip
Reinforcement of the base strip
 Wall reinforcement
Wall reinforcement
Our team of construction engineers and construction technicians prepare formwork plans using BIM technology with the highest level of quality.